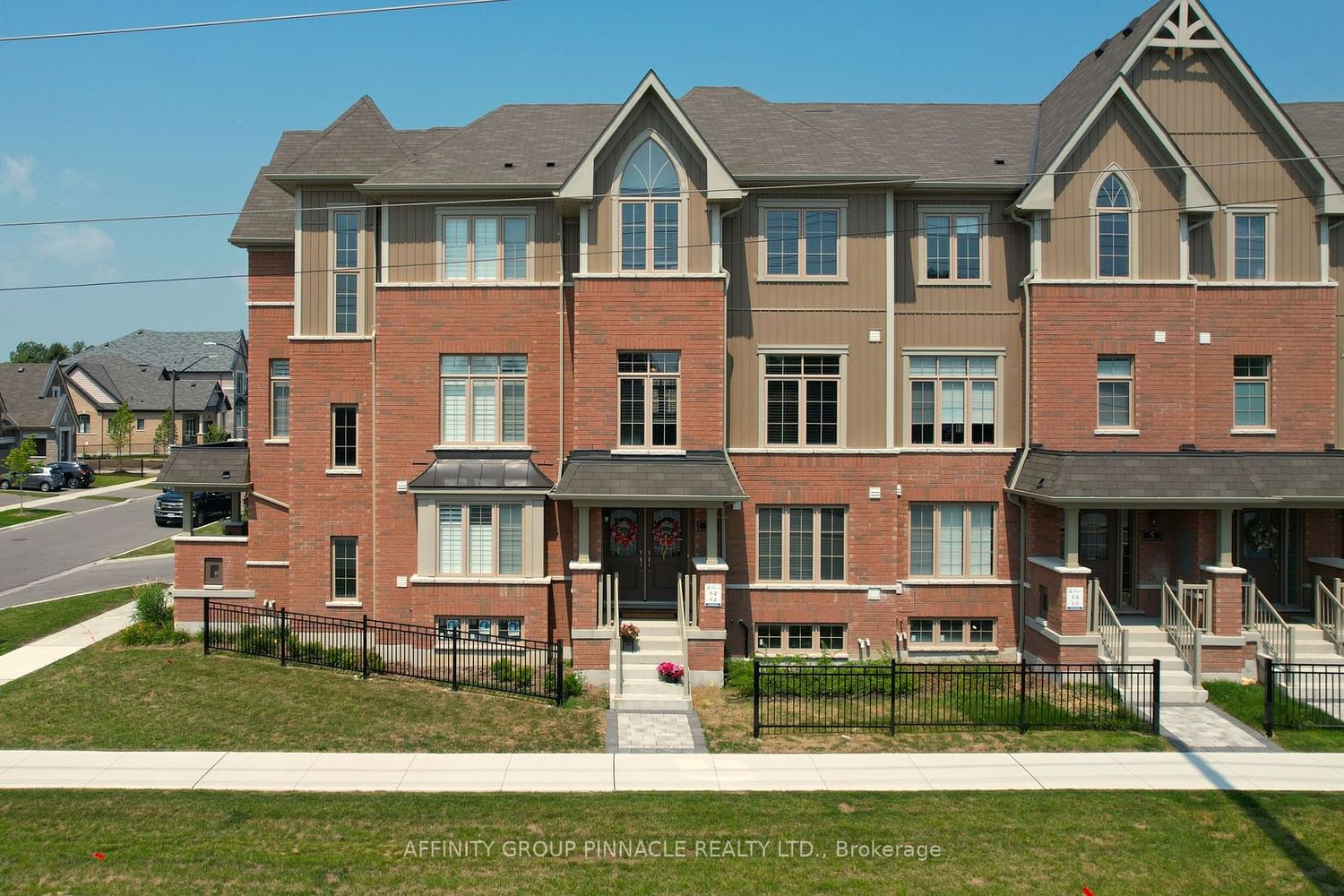$869,000
$***,***
3-Bed
3-Bath
1500-2000 Sq. ft
Listed on 8/4/23
Listed by AFFINITY GROUP PINNACLE REALTY LTD.
The perfect blend of comfort, elegance, & convenience in the heart of Whitby's Rolling Acres. A spacious and intuitive layout offers superior livability and room to grow at this 3 yrs new executive townhome, boasting nearly the largest square footage (1950sqft) available in this new Minto-built neighbourhood. Showcasing engineered hardwood floors and soaring 9ft ceilings, the second level features a sprawling, tastefully finished kitchen with oversized island, walk-in pantry, sliding doors to patio/BBQ area, and room for a full 6+ seater dining table. The sun-soaked living room boasts large, south-facing windows, a cozy electric fireplace,and gorgeous gallery wall ready to make your own. The 3rd floor is home to a large primary bedroom with 3pc ensuite and full walk-in closet, as well as 2 additional bedrooms and 4-pc bath. A main-level flex room offers you a quiet, private office or reading/TV den. Attached double garage with direct entry into laundry/mudroom for everyday convenience.
Idyllically located minutes to 401/412/407 and Whitby GO with nearby shopping plazas, trails, greenspace, parks, and schools. $139/month POTL covers snow plow and garbage pick-up.
E6718976
Att/Row/Twnhouse, 3-Storey
1500-2000
11
3
3
2
Attached
3
0-5
Central Air
Unfinished
Y
Brick, Vinyl Siding
Forced Air
Y
$4,905.00 (2023)
< .50 Acres
64.73x19.52 (Feet)
